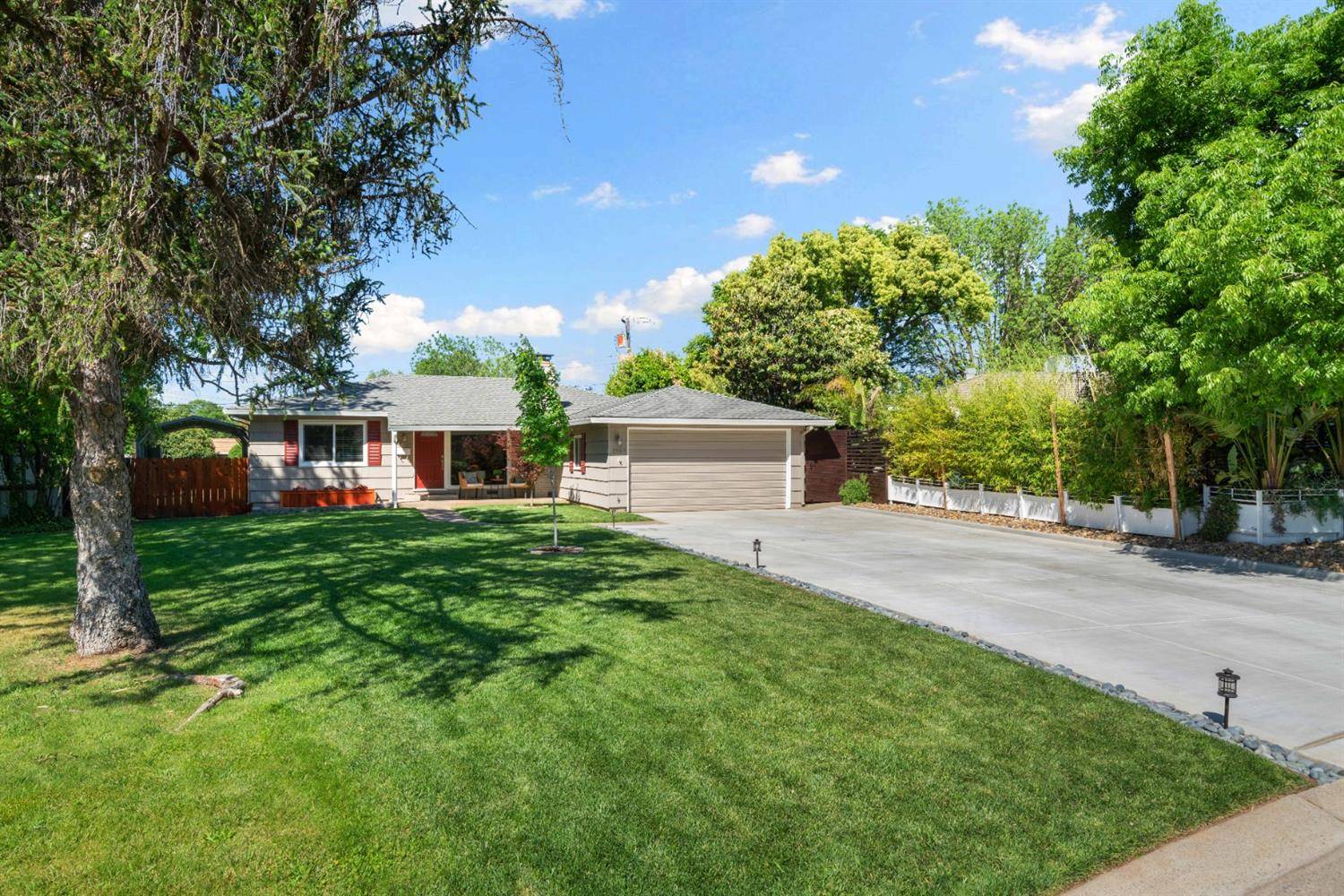$555,000
$435,000
27.6%For more information regarding the value of a property, please contact us for a free consultation.
3 Beds
2 Baths
1,654 SqFt
SOLD DATE : 06/10/2021
Key Details
Sold Price $555,000
Property Type Single Family Home
Sub Type Single Family Residence
Listing Status Sold
Purchase Type For Sale
Square Footage 1,654 sqft
Price per Sqft $335
MLS Listing ID 221049873
Sold Date 06/10/21
Bedrooms 3
Full Baths 2
HOA Y/N No
Originating Board MLS Metrolist
Year Built 1954
Lot Size 0.280 Acres
Acres 0.28
Property Sub-Type Single Family Residence
Property Description
Lovingly maintained for several years, this impeccable mid-century home is the perfect blank canvas for your personal touch! You will love the spacious, open layout and upgrades throughout. The sizable kitchen has lots of counter and storage space with eat-in nook. Bonus room with gorgeous french doors makes an ideal home office. The living room has a fireplace and big bay windows overlooking the meticulously maintained yard. Spacious master suite has lots of windows and two large walk-in closets. Gorgeous oak hardwood floors, composition roof & dual pane windows throughout installed in 2018, central HVAC, large screened porch, new driveway in 2020, 2-car attached garage with separate mudroom & laundry room. Large gated carport area on side of home perfect for vehicle or recreational storage. Nearly 1/3 acre of park-like front and backyard with lots of space to relax, garden, play, or possibly add a pool. All this located near, parks, shopping, restaurants, Downtown & more. Don't wait!
Location
State CA
County Sacramento
Area 10825
Direction From Alta Arden, left on Morse, right on Cottage Way, Right on Flowers St.
Rooms
Family Room Other
Guest Accommodations No
Master Bathroom Tub w/Shower Over, Window
Master Bedroom Walk-In Closet 2+, Sitting Area
Living Room View
Dining Room Dining/Family Combo
Kitchen Breakfast Area, Granite Counter
Interior
Heating Central, Fireplace(s)
Cooling Ceiling Fan(s), Central
Flooring Tile, Wood
Fireplaces Number 1
Fireplaces Type Brick, Living Room, Wood Burning
Window Features Dual Pane Full
Appliance Free Standing Gas Oven, Free Standing Gas Range, Free Standing Refrigerator, Gas Water Heater, Dishwasher, Disposal, Microwave
Laundry Inside Area
Exterior
Parking Features Attached, Boat Storage, RV Possible, Garage Door Opener, Garage Facing Front, Workshop in Garage
Garage Spaces 2.0
Carport Spaces 1
Fence Back Yard, Front Yard, Masonry, Wood
Utilities Available Public
Roof Type Composition
Topography Trees Many
Street Surface Asphalt
Porch Enclosed Patio
Private Pool No
Building
Lot Description Auto Sprinkler F&R
Story 1
Foundation Raised
Sewer Sewer Connected
Water Public
Architectural Style Mid-Century
Level or Stories One
Schools
Elementary Schools San Juan Unified
Middle Schools San Juan Unified
High Schools San Juan Unified
School District Sacramento
Others
Senior Community No
Tax ID 279-0181-008-0000
Special Listing Condition None
Read Less Info
Want to know what your home might be worth? Contact us for a FREE valuation!

Our team is ready to help you sell your home for the highest possible price ASAP

Bought with Gonsalves Real Estate Properties
"My job is to find and attract mastery-based agents to the office, protect the culture, and make sure everyone is happy! "






