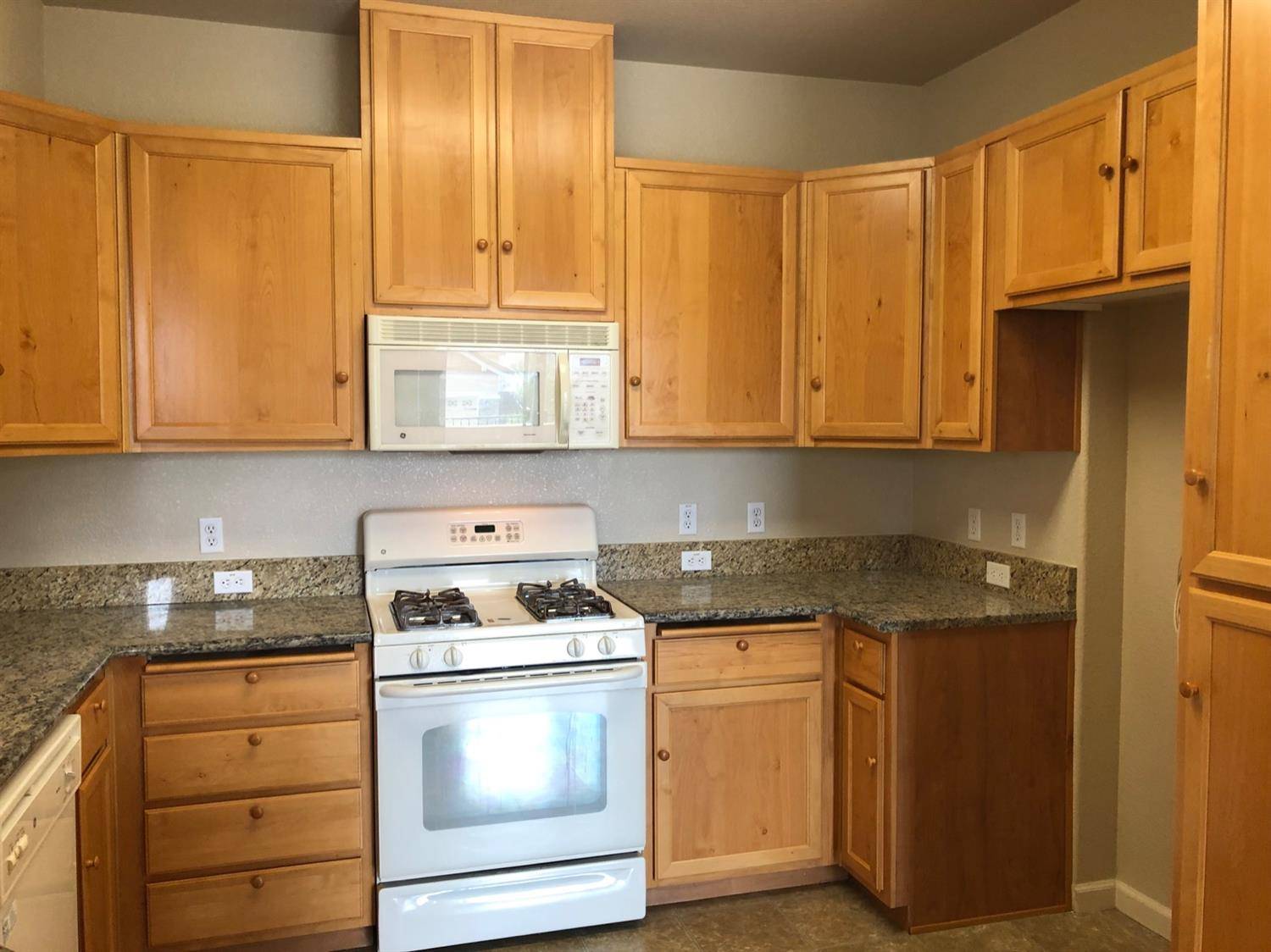$246,400
$246,400
For more information regarding the value of a property, please contact us for a free consultation.
1 Bed
1 Bath
804 SqFt
SOLD DATE : 09/17/2021
Key Details
Sold Price $246,400
Property Type Condo
Sub Type Condominium
Listing Status Sold
Purchase Type For Sale
Square Footage 804 sqft
Price per Sqft $306
MLS Listing ID 221102693
Sold Date 09/17/21
Bedrooms 1
Full Baths 1
HOA Fees $255/mo
HOA Y/N Yes
Year Built 2007
Property Sub-Type Condominium
Source MLS Metrolist
Property Description
Welcome to Empire Ranch living at its best in a gated community. The property includes: Club House, pool, spa, and gym. This one bedroom, one bath condo offers an open concept living room, dining and kitchen. Enjoy views from the dining room slider and from the attached covered patio. Condo is close to shopping, Palladio LUXE Cinemas, Costco, Life Time Fitness, top rated elementary and high schools, trail systems, plenty of restaurants, and more... Condo is part of Folsom's Affordable Housing Program.
Location
State CA
County Sacramento
Area 10630
Direction From HWY 50 Exit, take E. Bidwell St to R on Iron Point Rd, go pass Empire Ranch Rd, to L on Dry Creek Rd. to Madrone Community on your left. Go pass 1st gate to 2nd gate for entry into the Madrone Community. Enter Access Code, go through gate, make an immediate left and another immediate into Building 1400 parking area. Park car, condo is on the ground floor on the left side.
Rooms
Guest Accommodations No
Master Bedroom Walk-In Closet
Living Room View
Dining Room Dining Bar, Formal Area
Kitchen Pantry Cabinet, Granite Counter
Interior
Heating Central
Cooling Ceiling Fan(s), Central
Flooring Carpet, Linoleum, Tile
Window Features Dual Pane Full
Appliance Built-In Gas Range, Gas Water Heater, Dishwasher, Disposal, Microwave, Plumbed For Ice Maker, Self/Cont Clean Oven
Laundry Laundry Closet, Gas Hook-Up, Ground Floor
Exterior
Parking Features Detached, Garage Door Opener, Garage Facing Rear
Garage Spaces 1.0
Fence Fenced
Pool Built-In, Fenced
Utilities Available Public, Internet Available, Natural Gas Available
Amenities Available Pool, Clubhouse, Exercise Room
View Hills
Roof Type Tile
Topography Snow Line Above,Lot Grade Varies
Street Surface Paved
Accessibility AccessibleFullBath
Handicap Access AccessibleFullBath
Porch Covered Deck
Private Pool Yes
Building
Lot Description Auto Sprinkler F&R, Close to Clubhouse, Gated Community
Story 1
Unit Location Close to Clubhouse,Ground Floor
Foundation Slab
Sewer In & Connected
Water Public
Architectural Style Contemporary
Level or Stories Two
Schools
Elementary Schools Folsom-Cordova
Middle Schools Folsom-Cordova
High Schools Folsom-Cordova
School District Sacramento
Others
HOA Fee Include MaintenanceExterior, MaintenanceGrounds, Trash, Pool
Senior Community No
Restrictions Parking
Tax ID 072-2830-002-0003
Special Listing Condition Housing Assist Program
Pets Allowed Yes
Read Less Info
Want to know what your home might be worth? Contact us for a FREE valuation!

Our team is ready to help you sell your home for the highest possible price ASAP

Bought with Dreher & Associates Inc.
"My job is to find and attract mastery-based agents to the office, protect the culture, and make sure everyone is happy! "






