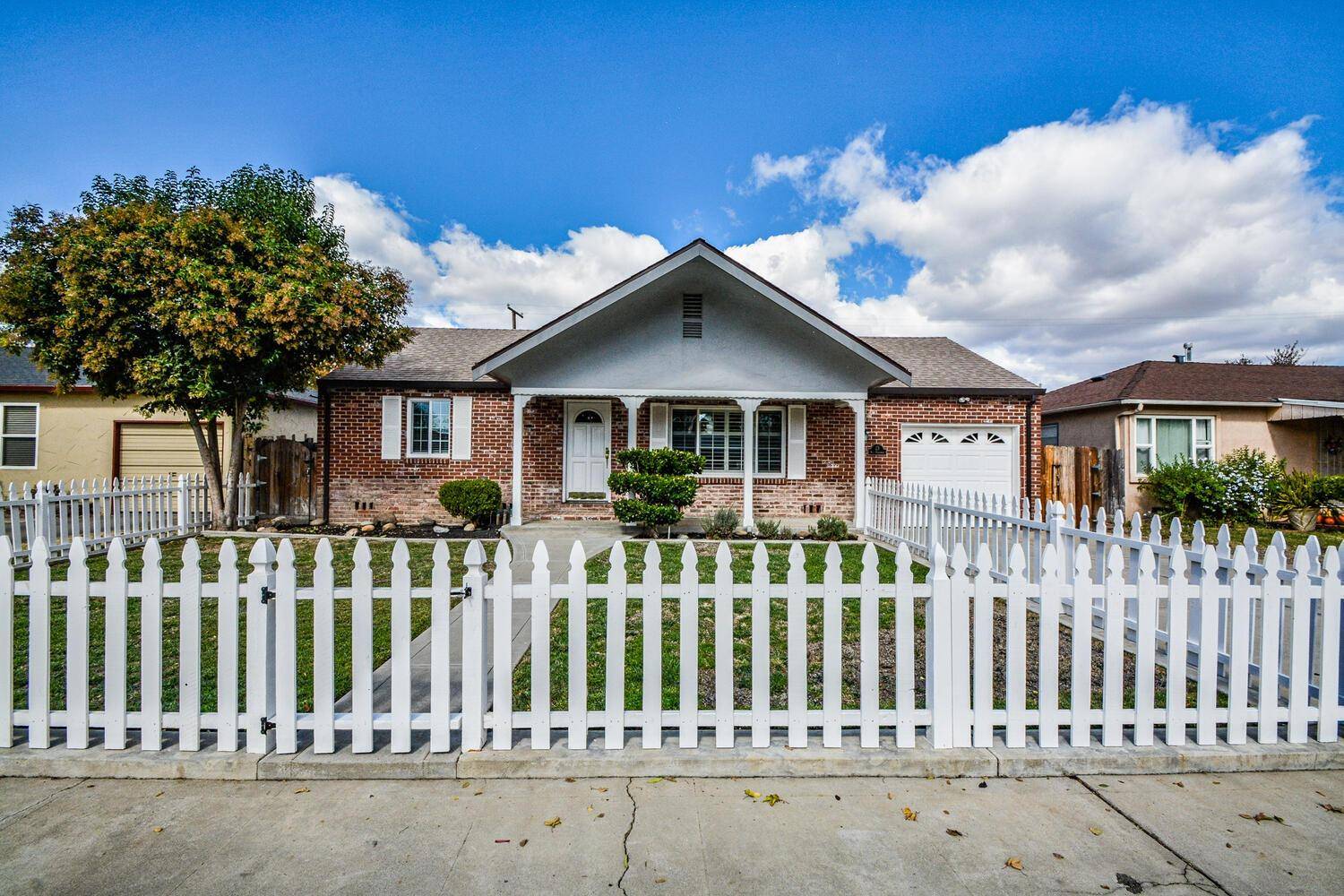$425,000
$424,950
For more information regarding the value of a property, please contact us for a free consultation.
3 Beds
2 Baths
1,512 SqFt
SOLD DATE : 12/23/2021
Key Details
Sold Price $425,000
Property Type Single Family Home
Sub Type Single Family Residence
Listing Status Sold
Purchase Type For Sale
Square Footage 1,512 sqft
Price per Sqft $281
Subdivision College View 02
MLS Listing ID 221134116
Sold Date 12/23/21
Bedrooms 3
Full Baths 2
HOA Y/N No
Originating Board MLS Metrolist
Year Built 1947
Lot Size 5,985 Sqft
Acres 0.1374
Property Sub-Type Single Family Residence
Property Description
Stunning single-story Collegeview home with curb appeal plus! Walking distance to UOP. This one has is all. Original hardwood floors in living room. Spacious and bright eat in kitchen features glass top stove, pass through brunch bar, tile countertops, backsplash, and floor. Roomy family room with fireplace and slider to patio. Large master suite with 2 closets including 1 walk-in. Dual vanities in both bathrooms. Freshly painted. Ceiling fans. Plantation shutters and window coverings. Dual pane windows throughout. 2-year-old roof. Furnace replaced 1 year ago. Water heater replaced 2021. Large, covered patio.
Location
State CA
County San Joaquin
Area 20701
Direction Pershing, east on Fulton, left on Commerce, right on Barrymore
Rooms
Family Room Sunken
Guest Accommodations No
Master Bathroom Shower Stall(s), Double Sinks
Master Bedroom Closet, Walk-In Closet
Living Room Great Room
Dining Room Space in Kitchen
Kitchen Breakfast Area, Pantry Cabinet, Tile Counter
Interior
Heating Central
Cooling Ceiling Fan(s), Central
Flooring Carpet, Tile, Wood
Fireplaces Number 1
Fireplaces Type Brick, Family Room
Window Features Dual Pane Full
Appliance Free Standing Refrigerator, Dishwasher, Free Standing Electric Range
Laundry In Garage
Exterior
Parking Features Garage Door Opener, Garage Facing Front
Garage Spaces 1.0
Fence Back Yard, Fenced
Utilities Available Public
View City Lights, Other
Roof Type Shingle,Composition
Street Surface Paved
Porch Covered Patio
Private Pool No
Building
Lot Description Auto Sprinkler F&R
Story 1
Foundation Combination
Sewer In & Connected
Water Meter on Site
Architectural Style Traditional
Level or Stories One
Schools
Elementary Schools Stockton Unified
Middle Schools Stockton Unified
High Schools Stockton Unified
School District San Joaquin
Others
Senior Community No
Tax ID 115-121-07
Special Listing Condition None
Read Less Info
Want to know what your home might be worth? Contact us for a FREE valuation!

Our team is ready to help you sell your home for the highest possible price ASAP

Bought with Realty One Group Infinity
"My job is to find and attract mastery-based agents to the office, protect the culture, and make sure everyone is happy! "






