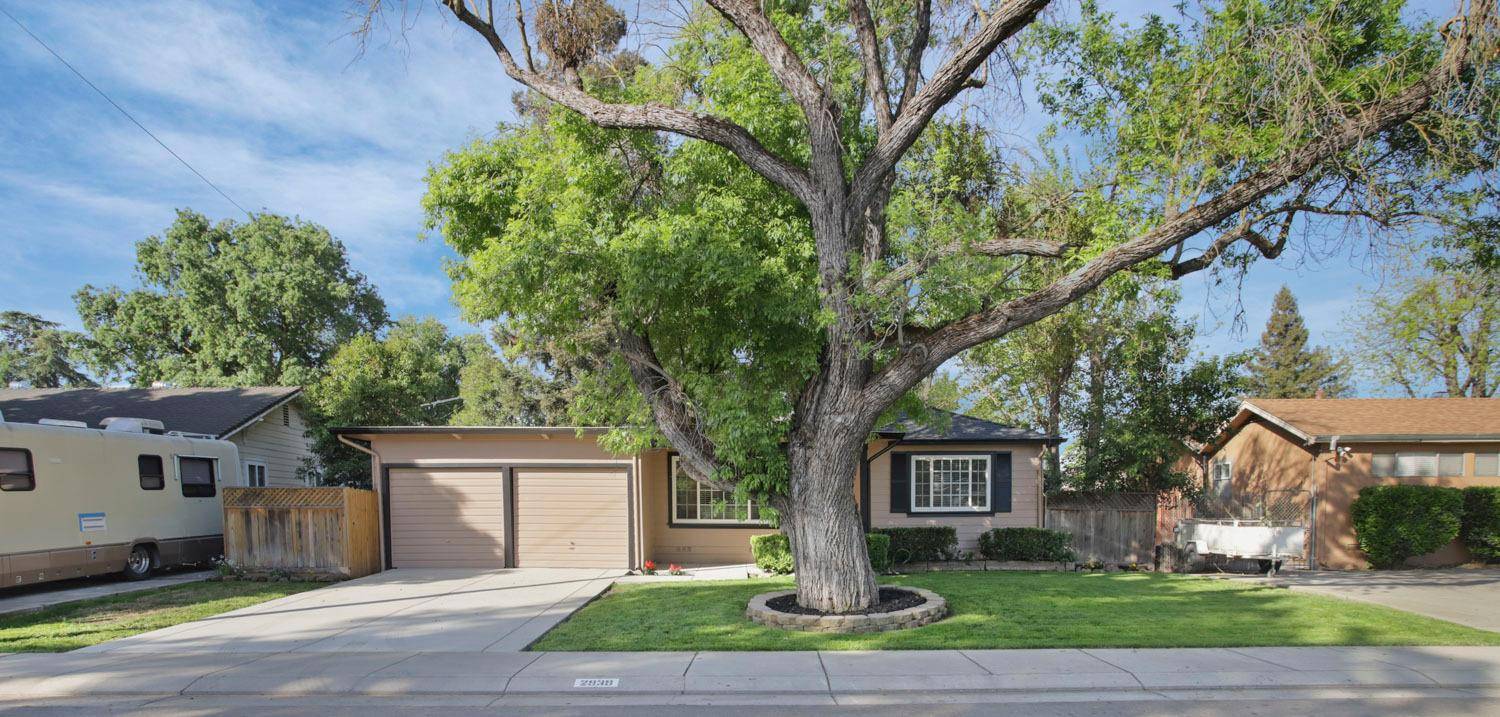$410,000
$379,950
7.9%For more information regarding the value of a property, please contact us for a free consultation.
2 Beds
1 Bath
1,056 SqFt
SOLD DATE : 05/03/2022
Key Details
Sold Price $410,000
Property Type Single Family Home
Sub Type Single Family Residence
Listing Status Sold
Purchase Type For Sale
Square Footage 1,056 sqft
Price per Sqft $388
MLS Listing ID 222044750
Sold Date 05/03/22
Bedrooms 2
Full Baths 1
HOA Y/N No
Originating Board MLS Metrolist
Year Built 1950
Lot Size 7,301 Sqft
Acres 0.1676
Property Sub-Type Single Family Residence
Property Description
For the Discriminating Buyer...You will appreciate the love and care that went into to updating this Single Story Home. Featuring 2 spacious Bedrooms, 1 Full Bathroom with 1056 square feet of living space. NEW Luxury Vinyl Plank Flooring Throughout with a fresh coat of paint. All NEW interior Doors. The Family Room is Open and Airy with a Great Bay Window which floods the home with Light. The Dining area is just off the Kitchen with views of the spacious Backyard. Check out the Gourmet Kitchen with NEW Quartz Counters and Backsplash, NEW Cabinets, NEW appliances sure to please the cook in the family. Inside Laundry Room for your convenience. Stroll down the hall to the beautifully updated Bathroom with double sinks and the spacious Bedrooms to retreat and relax. Step out back to the deck to enjoy your morning coffee very spacious perfect for entertaining. 2 Car Garage with Central heat and Air. All of this located in a great family neighborhood with Awesome Curb appeal.
Location
State CA
County San Joaquin
Area 20701
Direction From I-5, exit Alpine to Country Club, stay straight on Ryde Avenue, turn right on Michigan, turn right on Wallace Avenue
Rooms
Guest Accommodations No
Master Bedroom Closet
Living Room View
Dining Room Space in Kitchen
Kitchen Quartz Counter
Interior
Heating Central
Cooling Central
Flooring Vinyl
Appliance Free Standing Gas Oven, Free Standing Gas Range, Dishwasher, Disposal, Microwave
Laundry Inside Room
Exterior
Parking Features Attached, Garage Facing Front
Garage Spaces 2.0
Fence Back Yard
Utilities Available Electric, Natural Gas Connected
Roof Type Composition
Private Pool No
Building
Lot Description Shape Regular
Story 1
Foundation Raised
Sewer In & Connected
Water Public
Architectural Style Contemporary
Schools
Elementary Schools Stockton Unified
Middle Schools Stockton Unified
High Schools Stockton Unified
School District San Joaquin
Others
Senior Community No
Tax ID 109-170-36
Special Listing Condition None
Read Less Info
Want to know what your home might be worth? Contact us for a FREE valuation!

Our team is ready to help you sell your home for the highest possible price ASAP

Bought with Collins Realty Inc.
"My job is to find and attract mastery-based agents to the office, protect the culture, and make sure everyone is happy! "






