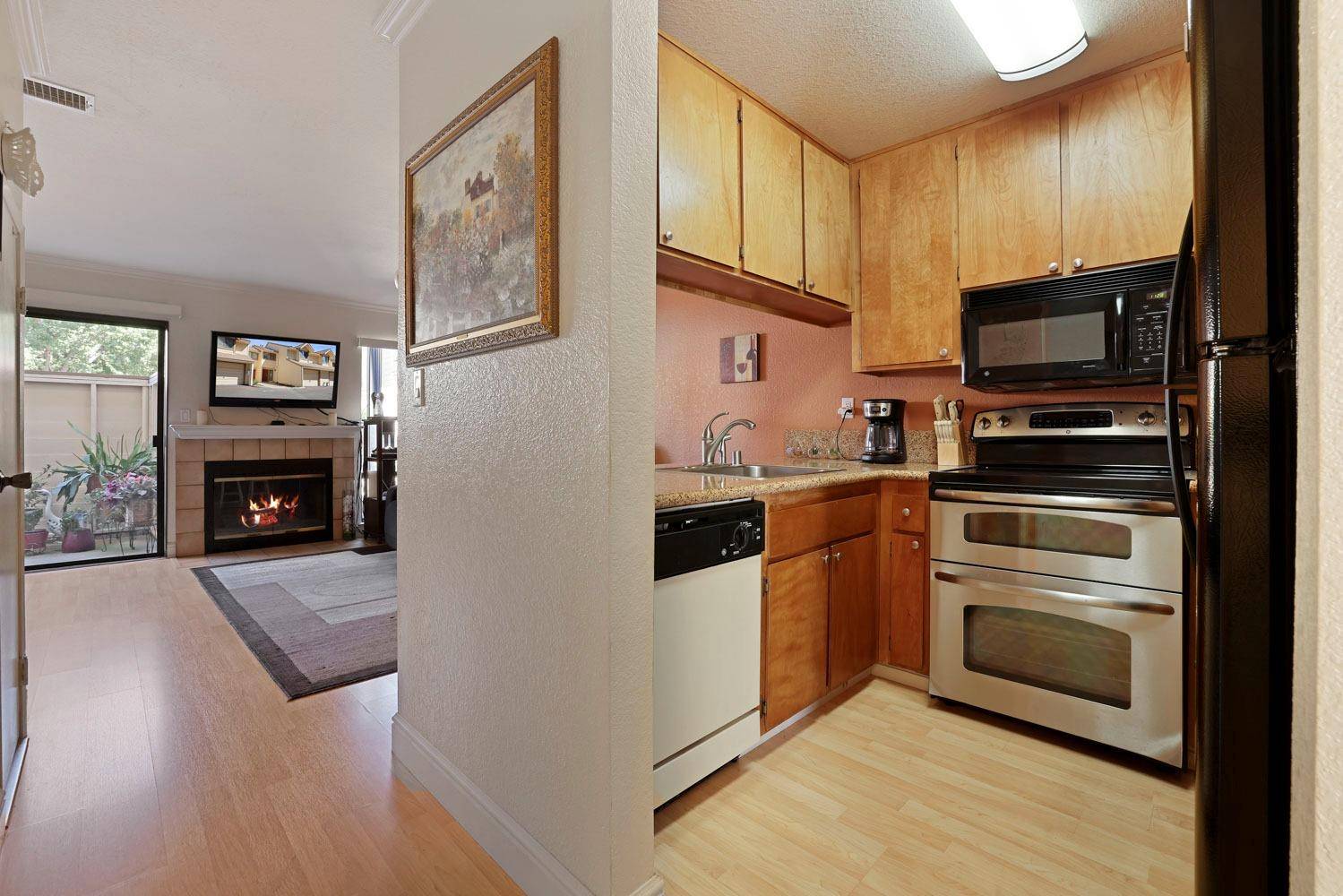$313,500
$325,000
3.5%For more information regarding the value of a property, please contact us for a free consultation.
2 Beds
2 Baths
1,209 SqFt
SOLD DATE : 10/24/2022
Key Details
Sold Price $313,500
Property Type Condo
Sub Type Condominium
Listing Status Sold
Purchase Type For Sale
Square Footage 1,209 sqft
Price per Sqft $259
Subdivision Rolling Wood
MLS Listing ID 222112797
Sold Date 10/24/22
Bedrooms 2
Full Baths 1
HOA Fees $340/mo
HOA Y/N Yes
Originating Board MLS Metrolist
Year Built 1987
Property Sub-Type Condominium
Property Description
Beautiful Condo that has been lovingly cared for. This is the property you've been looking for. Spacious bedrooms, inside laundry, granite counters... the list just goes on and on. Pull into your private garage and walk right into your home. No worries about your personal safety in this gated community. New AC Condenser installed Sept 2022
Location
State CA
County Sacramento
Area 10662
Direction Madison to Pershing to Walnut. Enter the gate on Walnut. Unit will be down a bit on the Right.
Rooms
Guest Accommodations No
Master Bathroom Granite, Low-Flow Toilet(s)
Master Bedroom Walk-In Closet
Living Room Great Room
Dining Room Dining/Living Combo
Kitchen Granite Counter, Island w/Sink
Interior
Interior Features Storage Area(s)
Heating Central
Cooling Ceiling Fan(s), Central
Flooring Carpet, Laminate, Tile
Fireplaces Number 1
Fireplaces Type Living Room, Wood Burning
Window Features Dual Pane Full,Window Screens
Appliance Dishwasher, Disposal, Microwave, Double Oven, Free Standing Electric Range
Laundry Cabinets, Dryer Included, Washer Included, Inside Area
Exterior
Parking Features Attached, Garage Door Opener, Garage Facing Front
Garage Spaces 1.0
Pool Built-In, Common Facility, Pool/Spa Combo, Fenced, Gunite Construction
Utilities Available Cable Available, Internet Available
Amenities Available Pool, Clubhouse, Spa/Hot Tub
Roof Type Composition
Street Surface Asphalt
Porch Uncovered Patio
Private Pool Yes
Building
Lot Description Close to Clubhouse, Gated Community
Story 2
Foundation Concrete
Sewer In & Connected, Public Sewer
Water Public
Architectural Style Contemporary
Level or Stories Two
Schools
Elementary Schools San Juan Unified
Middle Schools San Juan Unified
High Schools San Juan Unified
School District Sacramento
Others
HOA Fee Include MaintenanceExterior, MaintenanceGrounds, Security, Pool
Senior Community No
Restrictions Signs,Exterior Alterations
Tax ID 235-0420-053-0021
Special Listing Condition None
Pets Allowed Yes, Number Limit, Size Limit
Read Less Info
Want to know what your home might be worth? Contact us for a FREE valuation!

Our team is ready to help you sell your home for the highest possible price ASAP

Bought with eXp Realty of California Inc
"My job is to find and attract mastery-based agents to the office, protect the culture, and make sure everyone is happy! "






